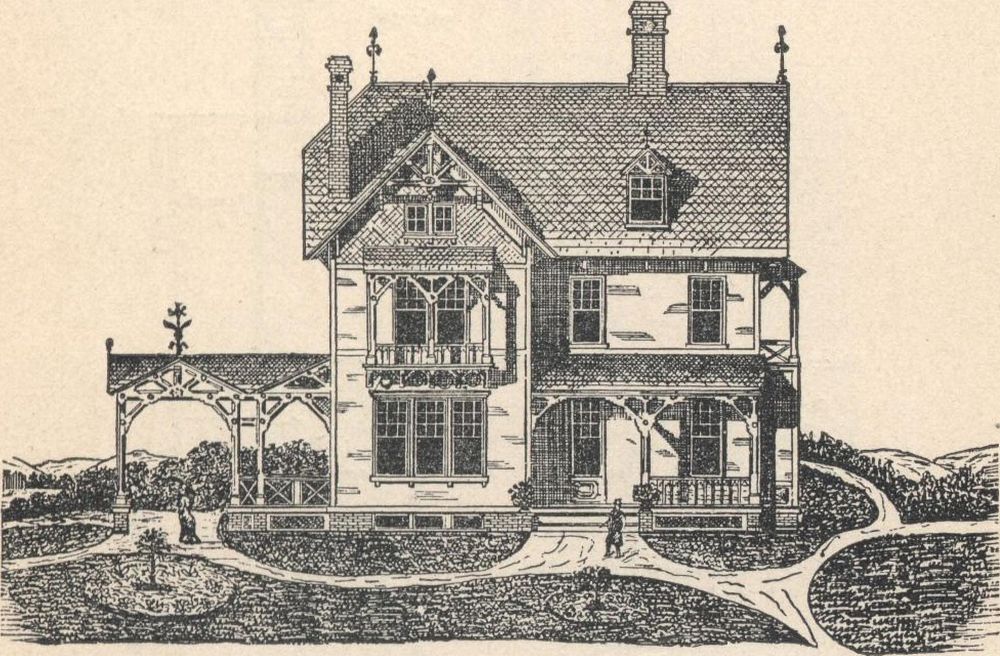https://creativecommons.org/publicdomain/zero/1.0/https://www.rawpixel.com/image/9975722

Identifier: SBReedCottagehousesforvillageandcountryhomes0001 (find matches)Title: Cottage houses for village and country homesYear: 1899 (1890s)Authors: S. B. ReedSubjects: house plans -- books domestic architecture designs and plans cottagesPublisher: Orange Judd Co.Contributing Library: JD CollectionView Book Page: Book ViewerAbout This Book: Catalog EntryView All Images: All Images From BookClick here to view book online to see this illustration in context in a browseable online version of this book.Text Appearing Before Image:et high, and neatlypointed where exposed to sight. The sills for all cellarwindows and hearth for the kitchen fire-place are ofdressed blue-stone. The chimneys are of hard brickand best mortar. All flues are separate and. continu-ous from the fire-places to the top. The interior side-walls and ceilings of the two principal stories are hardfinished on two coats of best brown mortar and seasonedlath. The main hall and the three principal rooms ofthe first story have stucco cornices, panels, and centers. FOR VILLAGEI AKl) COUNTRY HOMES, 117 The bay-window has -rule joint corner finish, withsoffit and corbels in the upper angles. The timber is of sawed, seasoned spruce, and of thefollowing sizes: Sills, 4 by 8; girders, 4 by 8; posts, 4by 7; ties and plates, 4 by 6; ridges, 3 by 8; beams, 3 by8; braces, 3 by 5; valleys, 3 by 8; rafters, M., 3 by 5;rafters, W., 3 by 4; verandas, 3 by 8. All parts are thoroughly framed together, and securedwith hard-wood pins. The beams in the two principalText Appearing After Image:Fig, 91.—SOUTH ELEVATION OF HOUSE. floors of the main house, and all studding, are placed 16inches apart from centers; other beams and all raftersare 2 feet from centers. The tie crossing the opening tobay-window is 4 by 10. All trimmer beams are double,each tier of beams having a double row of cross-bridgingthrough the center of their spans. The girders beneaththe main partitions are supported at their ends by themasonry, and along their lengths by 5-inch locust posts,resting on large flat stones, embedded below the surfaceof the cellar bottom. All partitions are anchored to-gether at their joinings. The windows are constructed, 118 COTTAGE HOUSES as indicated by the plans, with plank stiles and sills, andall above the cellar have timber sub-sills. The windows are glazed with second quality Frenchglass. All sash in the cellar are hung with butts, and inthe two principal stories to balance weights, with cord.The siding is of 6-inch clear pine clap-boards laid on T.& G. hemlock sNote About ImagesPlease note that these images are extracted from scanned page images that may have been digitally enhanced for readability - coloration and appearance of these illustrations may not perfectly resemble the original work.
Original public domain image from Wikimedia Commons
Public DomainFree CC0 image for Personal and Business use