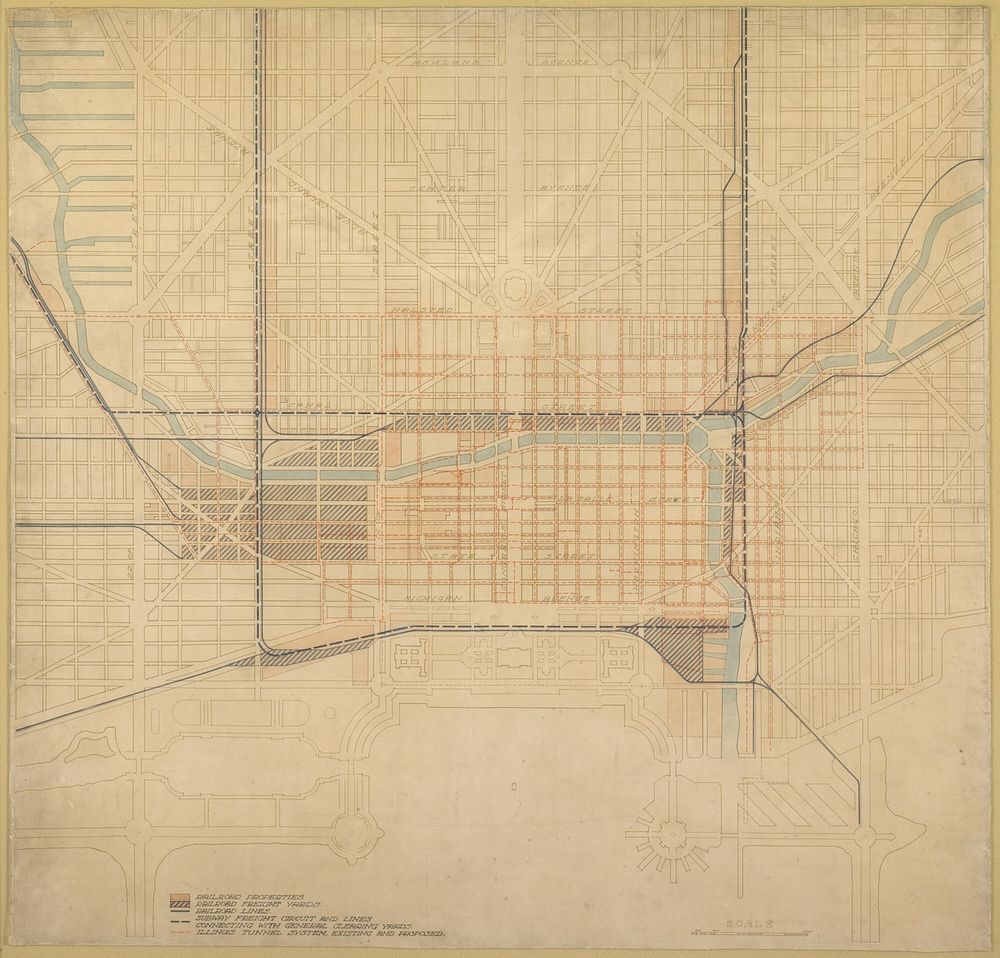https://creativecommons.org/publicdomain/zero/1.0/https://www.rawpixel.com/image/8937786

Plate 74 from The Plan of Chicago,1909: Chicago. Diagram of the City Center, Showing the General Location of Existing Freight Yards and Railroad Lines, the Present Tunnel System and Proposed Circuit, and Connections for all these Services, Running to the Central Clearing Yards. by Daniel Hudson Burnham (Architect)
Plate 74 from The Plan of Chicago,1909: Chicago. Diagram of the City Center, Showing the General Location of Existing Freight Yards and Railroad Lines, the Present Tunnel System and Proposed Circuit, and Connections for all these Services, Running to the Central Clearing Yards. by Daniel Hudson Burnham (Architect)
Original public domain image from Art Institute of Chicago
Public DomainFree CC0 image for Personal and Business use