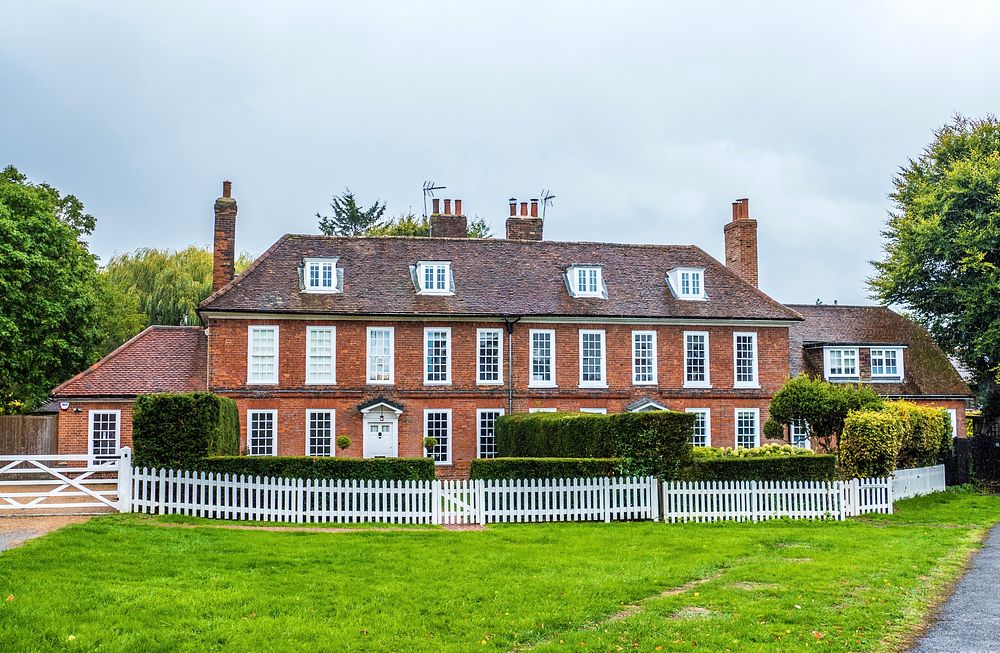https://creativecommons.org/publicdomain/zero/1.0/https://www.rawpixel.com/image/11177053

Holmesdale Villa, Pond House Otford
1. 5280 OTFORD OTFORD The Green TQ 5259 21/748 Holmesdale Villa. lO.9.54 Holmesdale House. II* GV 2. Early C18 houses built as a pair, each 2 storeys and attic, 5 windows. Hipped, swept, tiled roof with 4 leaded dormers in all. Moulded wood eaves cornice. Red brick with 1st floor band. Long, flush-framed sash windows with glazing bars, 9 panes to a sash. Central, 6-panel doors, top glazed, under pedimented hoods on brackets. 1-storey end additions. Irregular 4-gabled rear elevations indicate older, timber-framed core.
Holmesdale Villa, Pond House Otford
1. 5280 OTFORD OTFORD The Green TQ 5259 21/748 Holmesdale Villa. lO.9.54 Holmesdale House. II* GV 2. Early C18 houses built as a pair, each 2 storeys and attic, 5 windows. Hipped, swept, tiled roof with 4 leaded dormers in all. Moulded wood eaves cornice. Red brick with 1st floor band. Long, flush-framed sash windows with glazing bars, 9 panes to a sash. Central, 6-panel doors, top glazed, under pedimented hoods on brackets. 1-storey end additions. Irregular 4-gabled rear elevations indicate older, timber-framed core.
Original public domain image from Flickr
Public DomainFree CC0 image for Personal and Business use