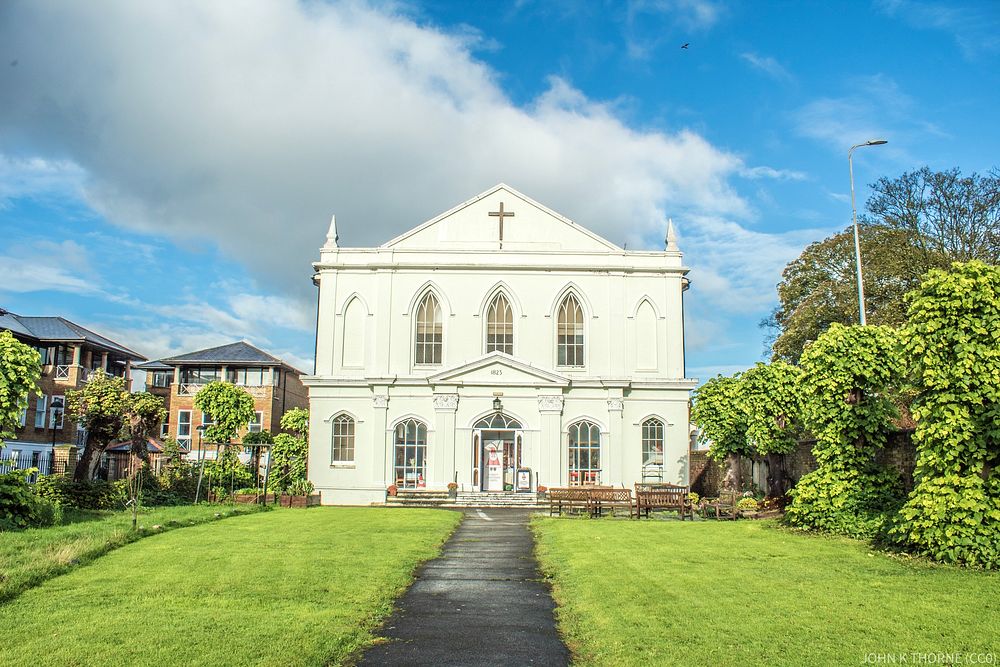https://creativecommons.org/publicdomain/zero/1.0/https://www.rawpixel.com/image/11177041

Maidstone Methodist Church
UNION STREET 1. 5278 (North Side) Methodist Church TQ 7656 SW 5/357 II GV
Dated 1823. 2 storeys brick. The front elevation is colomwashed. 5 windows in all. The centre 3 windows have a pediment shaped gable over flanked by the remaining bays with finials on the corners. 4 pilasters to lst floor. The centre 1st floor has 3 pointed lancets with hood moulding. The ground floor projects. The doorcase has a pediment over (containing datestone) and 4 composite pilasters 3 steps to street. The side elevation is of brown brick. 2 storeys with hipped roof and 4 cambered modern casements. The interior has been modernised.
Group value with the walls and railings to the south of the Methodist Church.
Original public domain image from Flickr
Public DomainFree CC0 image for Personal and Business use